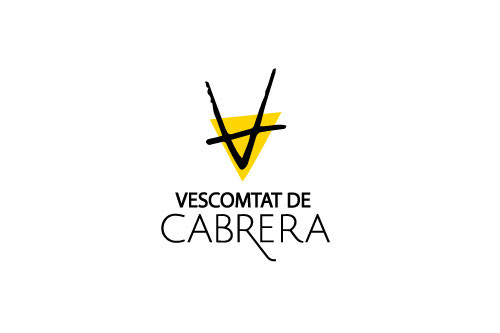Hostalric, capital of the viscounty of Cabrera
Hostalric, the government of a medieval territory The Viscounty of Cabrera was a very important feudal lordship that was part of the territories of the Catalan-Aragonese Crown. It extended from the forested mountains of Montseny, the Guilleries and the Collsacabra to the Mediterranean Sea, with the center located in the current region of La Selva. The territory of the viscounty had its own forms of government, centralized in the walled town of Hostalric. The geostrategic context of the town of Hostalric greatly favored its rise as the Viscounty’s capital. The town began to stand out from the 13th century and, during the following century, it consolidated and increased this pre-eminent position in terms of Viscount capital. The population will centralize a large part of the high administration and main judicial court of the Cabrera family territory. The figure of the agents of power at the service of the Viscounts, who made effective the governance of the territory, will be key. There was the notary public, the clerk’s office and the judicial court, and the attorney general and the clerk resided there. For example, the notary of Hostalric Pere de Santantoni stood out, who was notary public, ordinary judge and attorney general of the entire viscounty in the 14th century. It also housed a hospital, several hostels and even a small Jewish community. With the aim of enhancing the tangible and intangible heritage of the Viscounty of Cabrera, the Selva County Council has created the cultural tourism product La Ruta dels Cabrera. It is structured in 4 thematic routes (the military, the administrative, the religious and the commercial), with Hostalric being the main protagonist of the administrative route. Take a virtual tour of the viscounty’s heritage. The heritage The medieval wall Hostalric appears in documentation in 1106 as Ostalrico or Quota. However, we do not know if at that time the town already had a wall. In the following century, King Jaume I the Conqueror granted Viscount Guerau V de Cabrera the license to hold a market in the town and between the years 1242 and 1243 the settlement charter of Hostalric was signed. Therefore, the defensive structure that we still see today very possibly originated between the 13th and 14th centuries. Six hundred linear meters of fortified walls with eight towers are preserved, in addition to the Portal de les Hortes (the only portal of the wall preserved in its original state), the Portal de Barcelona (reconstructed) and outside the wall the Torre dels Frares and the Tower of the Convent. The Tower of the Friars It is called so because in the building in front, where the Town Hall is today, there used to be the convent of the minimal friars of the order of Sant Francesc de Paula. The tower was built in the 13th century and is the highest defensive element in the town of Hostalric, with a height of thirty-three meters. It has three floors and the original access was on the first floor, without a fixed staircase, to have a better defense. The highest part was crowned by a magnificent corridor matacán of which there are still remains, although during the French War (1810) due to a bombardment, a good part of the upper part of the tower collapsed. Currently the three floors can be visited and host a permanent exhibition on medieval Hostalric and the French war. To facilitate the ascent, you will find an elevator to reach the viewpoint on the terrace. The Castle There is evidence that in 1145 there was already a castle on top of the Hostalric hill, linked from the beginning to the Viscount Cabrera family. The castle was located on the central section of the royal road between Barcelona and Girona, and therefore had great strategic value. From the 17th century and especially during the 18th century, the ancient medieval castle was completely altered with major architectural reforms to adapt it to the powerful development of gunpowder artillery. So, today few vestiges of the medieval castle remain visible, such as the north and south facades of the main building, a cistern from this period inside, as well as other minor architectural elements. The Relliguer cave The Relliguer cave is an underground gallery excavated in the sandstone at the base of the castle. The entrance is in the medieval enclosure, in a sector very close to one of its most important accesses (Barcelona portal) and also to the fortified path of medieval origin that connects the town with the fortress (ancient castle). It is a hypogeum of twenty-six meters of descending route that leads to a small room located six meters deep. It could be a hypogeum used as a shelter and hiding place in times of danger or a gallery related to the fortification of the hill.




